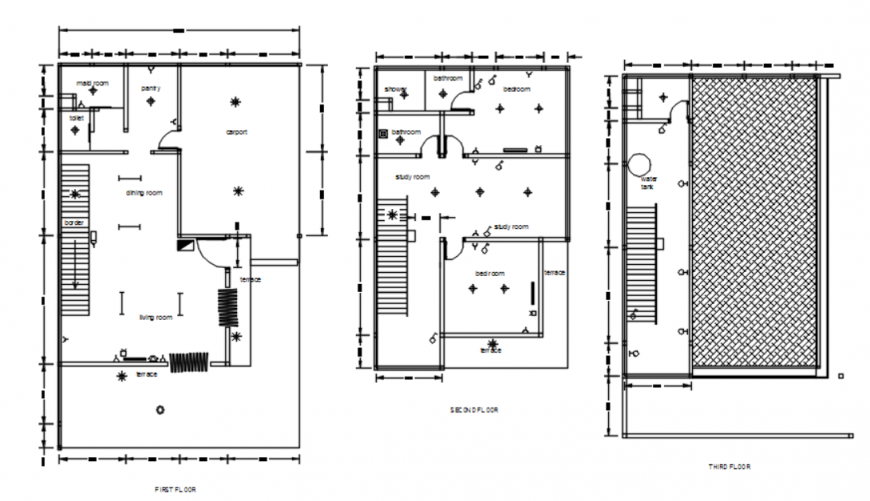Autocad file of a public house
Description
Autocad file of a public house which includes electrical detail of the first floor, second floor and third floor with details of the kitchen, bedroom, toilets, terrace, bedroom, water tank, staircase, study room, carport etc.
File Type:
DWG
File Size:
356 KB
Category::
Urban Design
Sub Category::
Architecture Urban Projects
type:
Gold
Uploaded by:
Eiz
Luna

