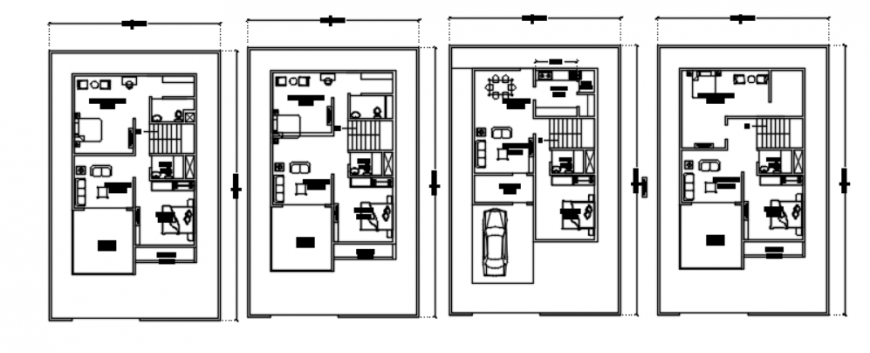Autocad files of row house plan
Description
Autocad files of row house plan which includes a ground floor plan and first-floor plan with details of the living room, kitchen, bedroom, toilet, staircase details etc with furniture details and dimension.
Uploaded by:
Eiz
Luna

