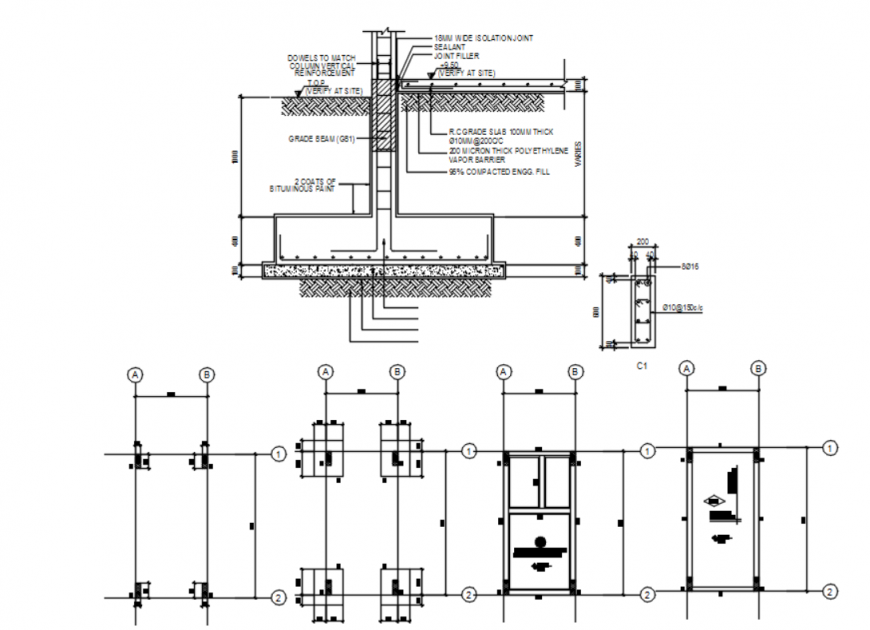Drawing of structural details of guard house
Description
Drawing of structural details of guard house which includes column & axis plan, foundation plan, slab on grade& ground beam plan, roof plan with the center line and typical foundation detail with dimension.
Uploaded by:
Eiz
Luna
