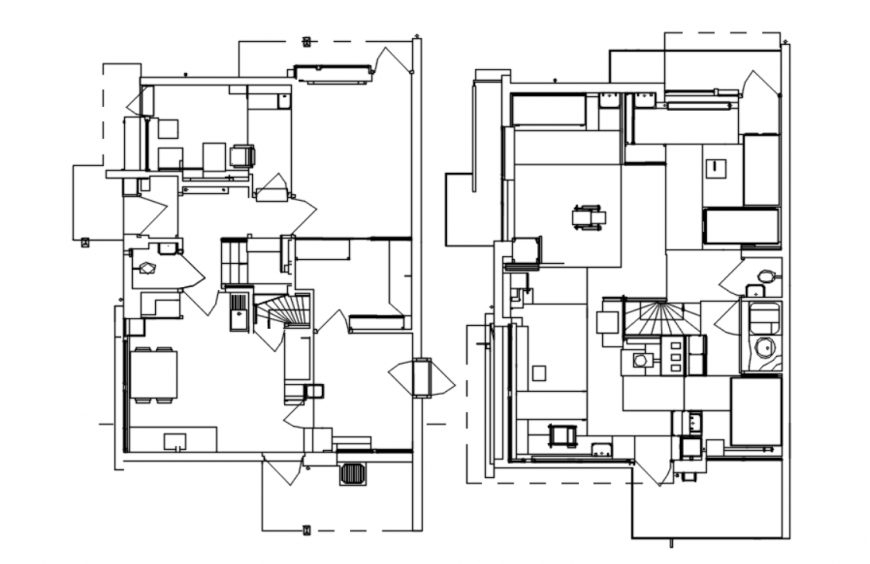Drawing of sheroder house detail AutoCAD file
Description
Drawing of sheroder house detail AutoCAD file which includes a top view of the ground floor and first floor with details of dining, kitchen, drawing room, bedroom, staircase details etc.
Uploaded by:
Eiz
Luna
