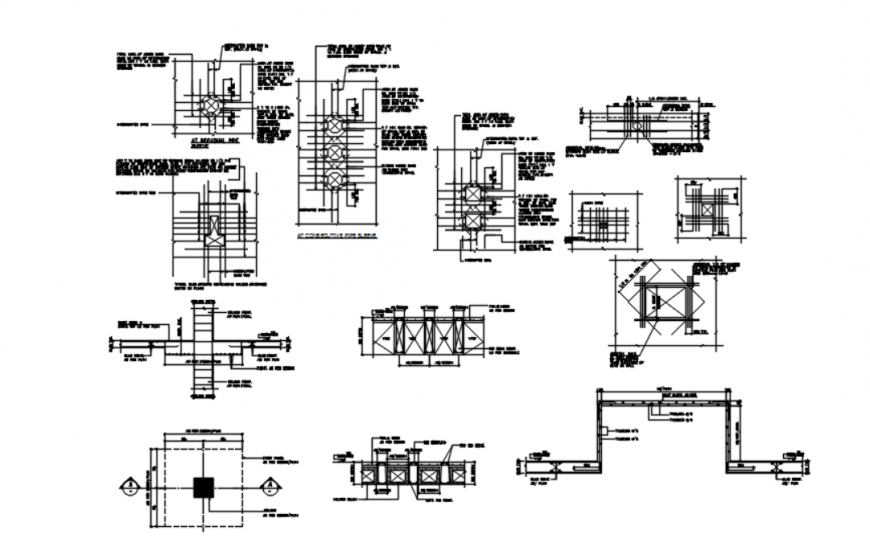Drawing of general 2d details for concrete structure
Description
Drawing of general 2d details for concrete structure AutoCAD file which includes reinforcement at the opening in slab detail, typical rib slab section, typical roof covering details, typical houdi slab detail, typical drop panel plan etc.
Uploaded by:
Eiz
Luna

