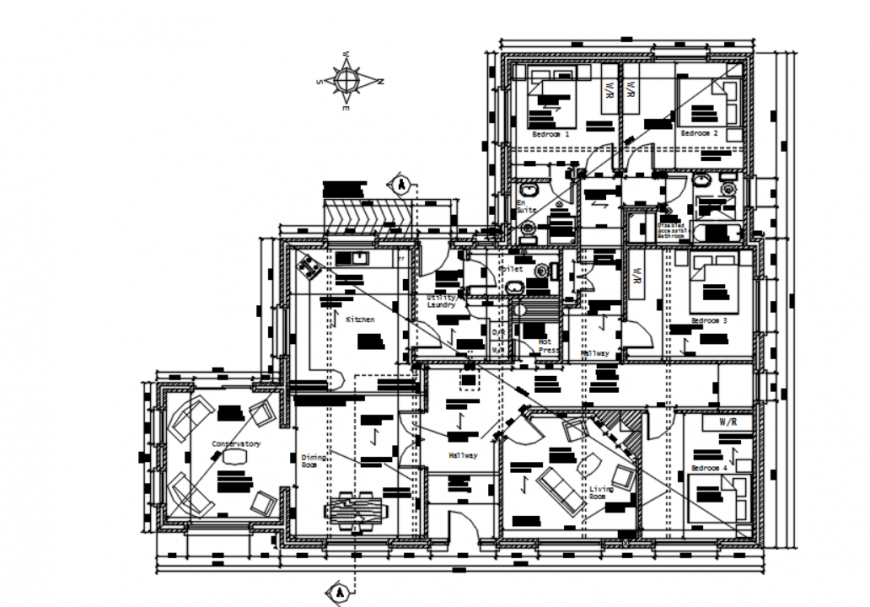Autocad file of residential house block
Description
Autocad file of residential house block which includes a top view of house with details of the drawing room, kitchen, living room, bedroom,laundry, utility, hall etc with dimension and furniture details.
Uploaded by:
Eiz
Luna

