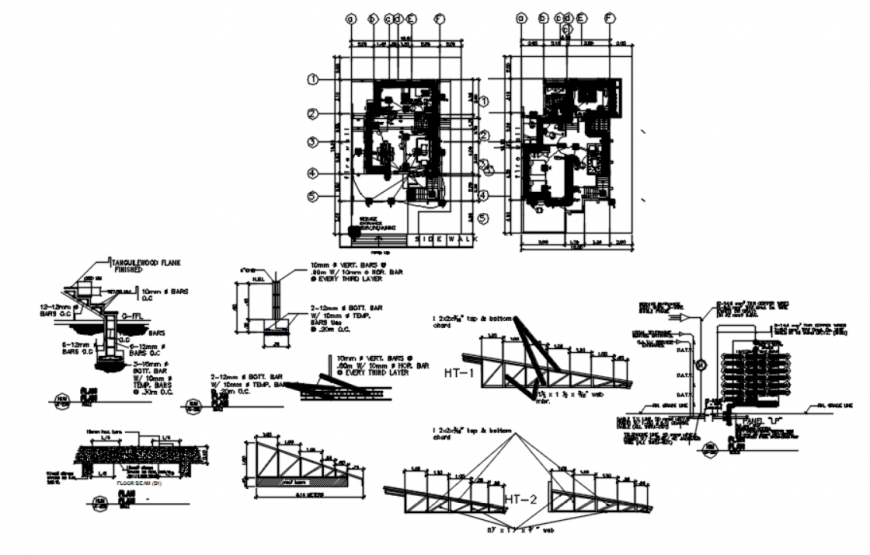Autocad file of model house 2d detail
Description
Autocad file of model house 2d detail which includes stair details, wall footing details, details of beams, truss diagram, single line diagram, ground floor electrical layout and also includes second floor electrical layout.
Uploaded by:
Eiz
Luna
