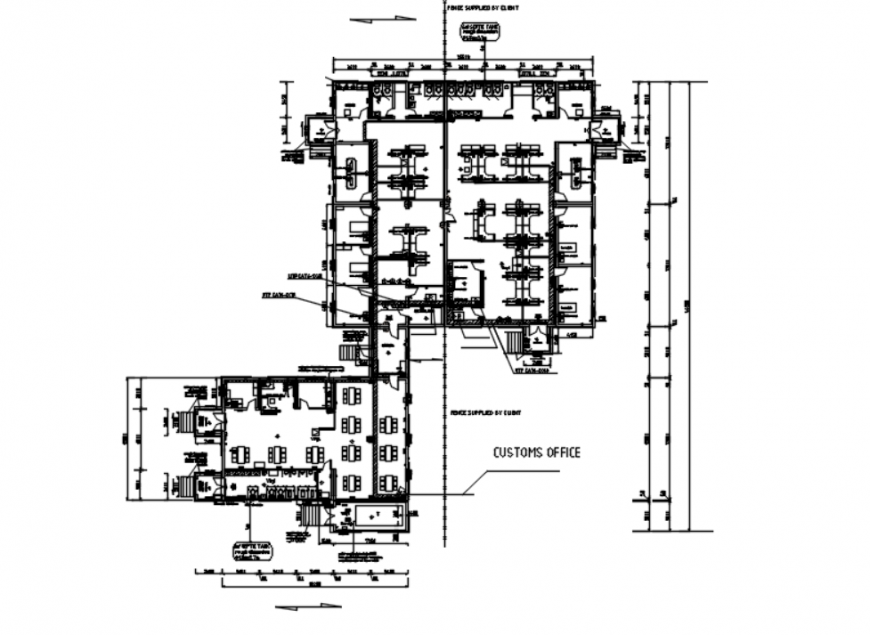Drawing of offices building autocad file
Description
Drawing of offices building AutoCAD file which includes a top view of working area, boss desk, entrance, toilets, septic tank detail, also includes drainage and plumbing details with dimension.
Uploaded by:
Eiz
Luna

