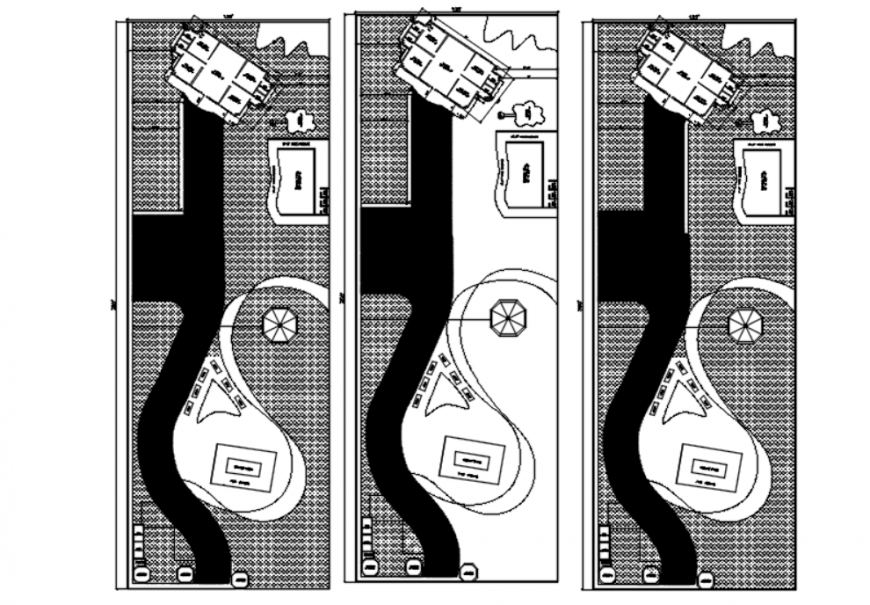Drawing of farmhouse detail AutoCAD file
Description
Drawing of farmhouse detail AutoCAD file which includes the layout of the farmhouse with details of the entrance, lawn, guard room, groom, bird, playground, seating area, swimming pool, passage, ch.pool, residence building.
Uploaded by:
Eiz
Luna
