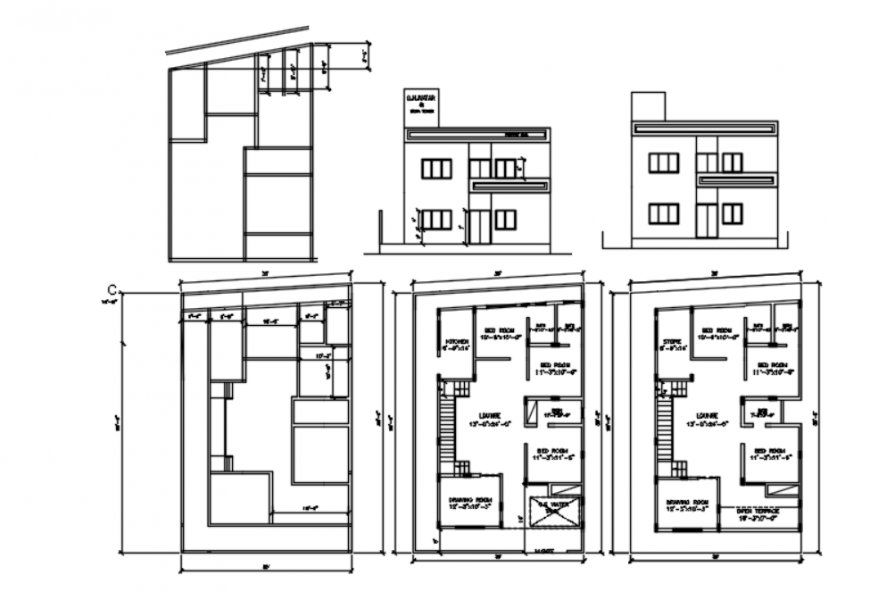Autocad file of farmhouse 2d detail
Description
Autocad file of farmhouse 2d detail which includes a ground floor plan with details of drawing room, lounge, kitchen, dining, bedroom, bathroom, main gate, first-floor plan with bedrooms, lounge, store, toilets, staircase, ground floor site plan.
Uploaded by:
Eiz
Luna
