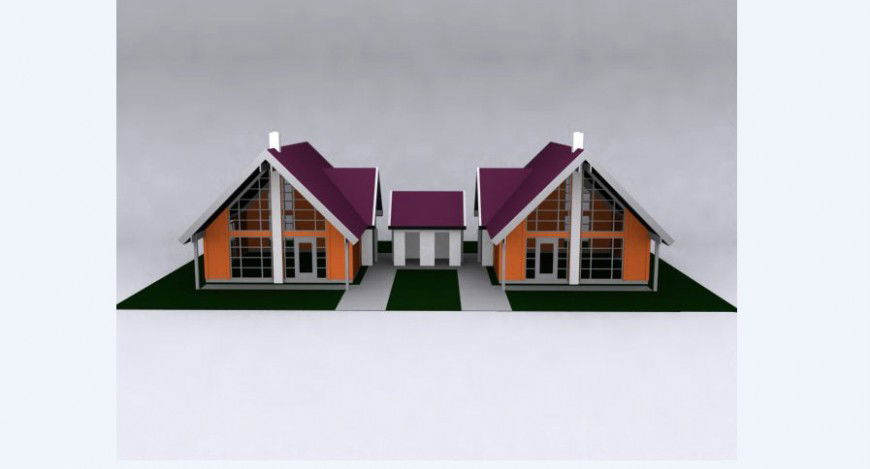Roof house details 3d model drawing 3d max file
Description
Roof house details 3d model drawing 3d max file that shows an isometric view of house with hatching and grid lines details. Floor level and other details of the house are also shown in the drawing.

Uploaded by:
Eiz
Luna

