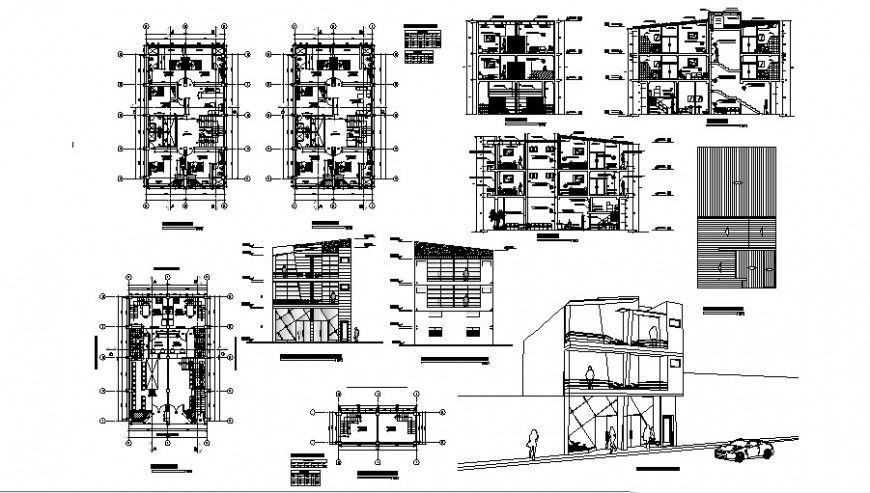Plan and elevation of hotel in auto cad
Description
Plan and elevation of hotel in auto cad include plan entrance door reception office washing area kitchen dining area kitchen hall room for customer elevation include detail of floor and floor level wall and wall support with important dimension.

Uploaded by:
Eiz
Luna

