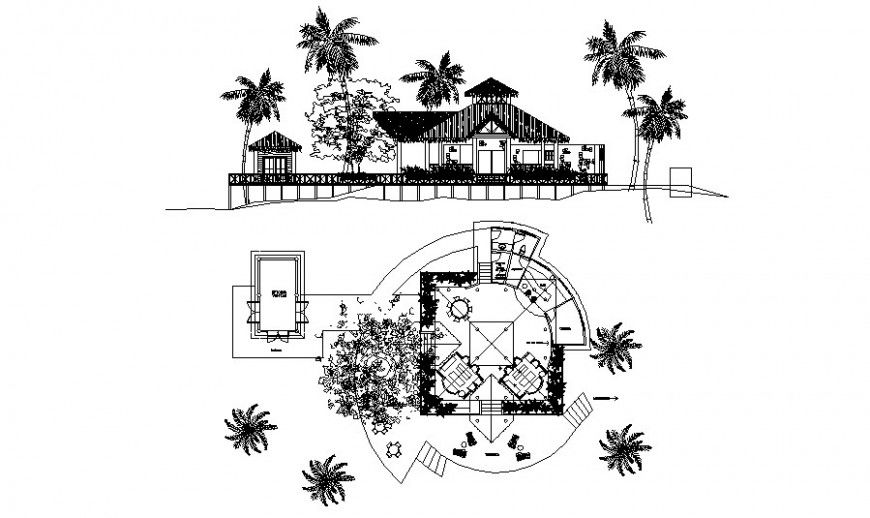Housing units plan and elevation detail 2d drawing in autocad
Description
Housing units plan and elevation detail 2d drawing in autocad that shows a work plan of building with furniture blocks and landscaping area details. Front elevation and other details of the building are also included in the drawing.

Uploaded by:
Eiz
Luna
