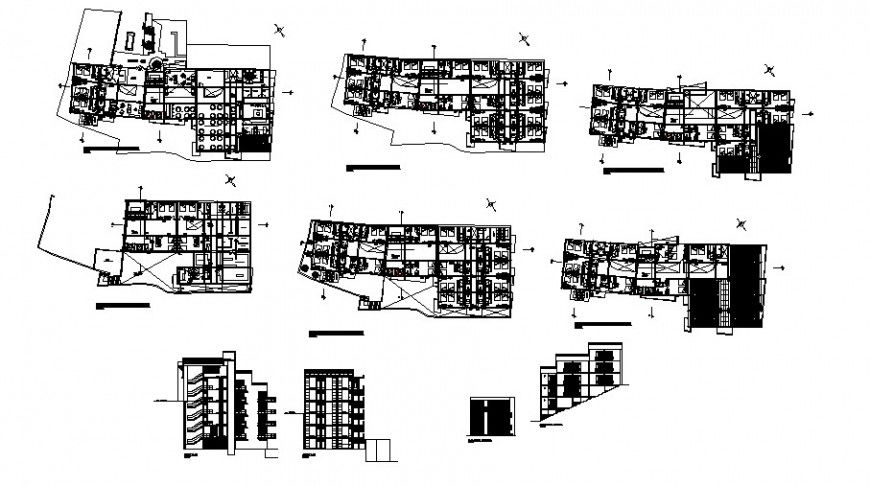Floor plan of restaurant design in auto cad file
Description
Floor plan of restaurant design in auto cad file include detail of main entrance reception hall customer room washing area dining area office stair entry of parking and garden detail door bath tub detail and lobby with necessary dimension.

Uploaded by:
Eiz
Luna
