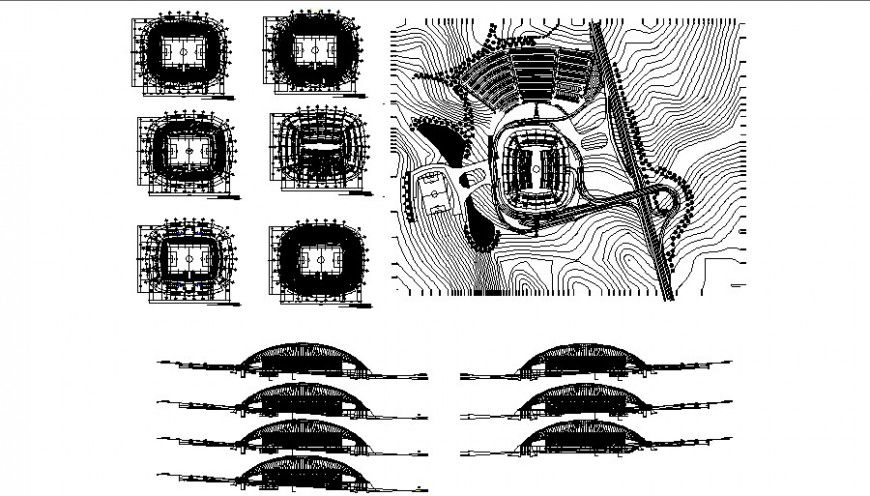45000 people capacity foot ball stadium plan and elevation in auto cad software
Description
45000 people capacity foot ball stadium plan and elevation in auto cad software include plan different side entry area stair step and seat view in bottom to top of stadium foot ball play ground in Centre, elevation include roof area in curved design and seating area.

Uploaded by:
Eiz
Luna

