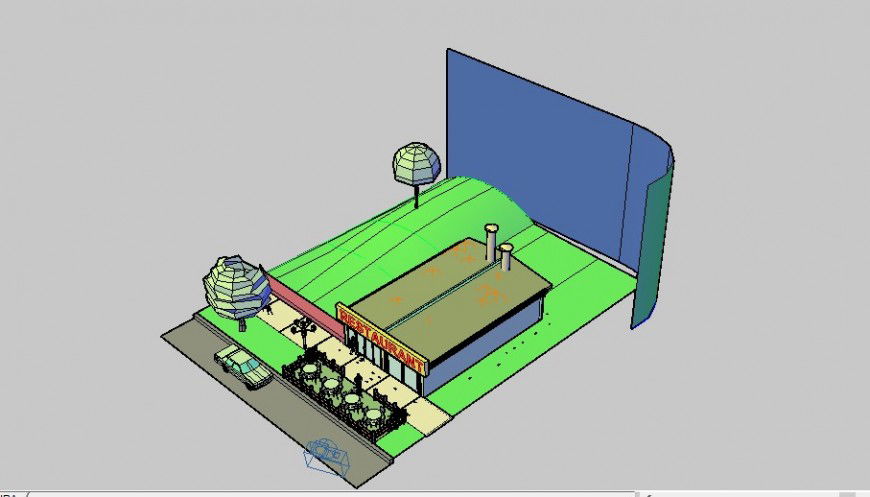Restaurant 3d view in auto cad software
Description
Restaurant 3d view in auto cad software include detail of parking area decorated umbrella in outside street light and dining area wall and roof area of restaurant duct line banner of restaurant in front side and camera view.

Uploaded by:
Eiz
Luna

