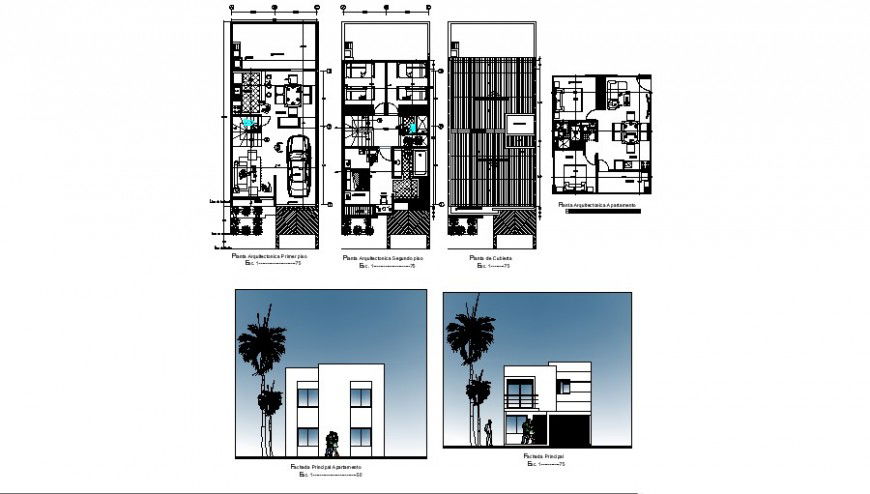Multifamily house floor plan and elevation in auto cad
Description
Multifamily house floor plan and elevation in auto cad plan include detail of main entrance garden garage room washing area kitchen dining area and bedroom with necessary dimension and floor and wall view in elevation.

Uploaded by:
Eiz
Luna
