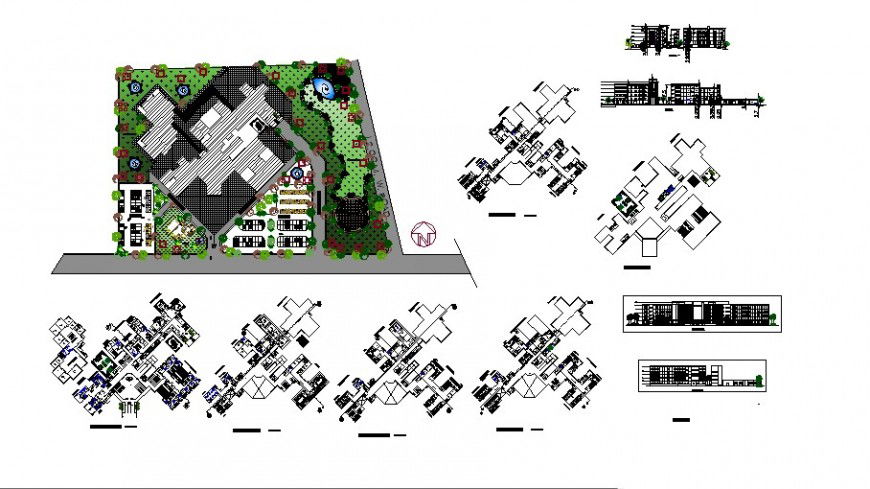Auto cad file of hospital with Floor plan and elevation plan
Description
Auto cad file of hospital with Floor plan and elevation plan include ramp with entrance waiting area reception lobby outpatient department doctor room patient room account office record cell washing area operation theater recovery room elevation include floor and floor level.

Uploaded by:
Eiz
Luna
