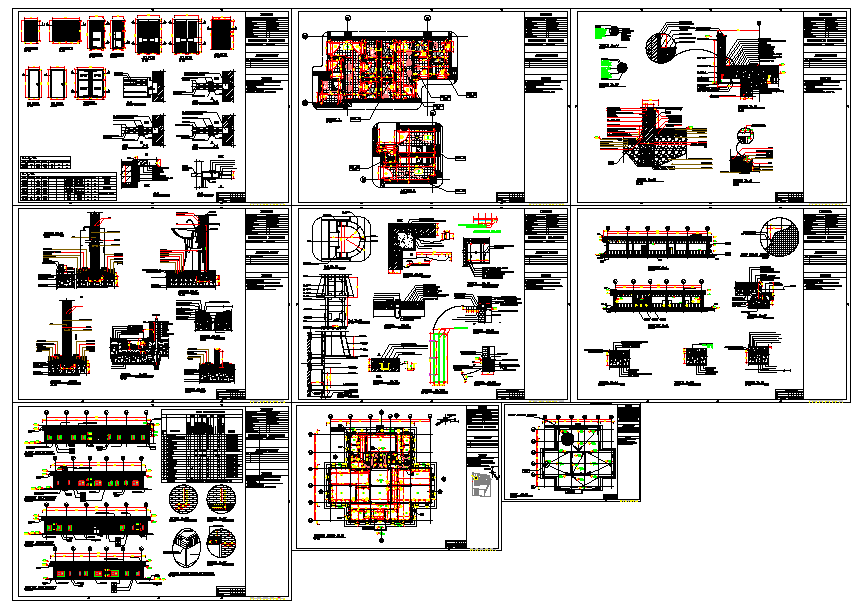Clinic Centre Project
Description
Clinic Centre Project Download file, A clinic is a health care facility that is primarily devoted to the care of outpatients. Clinic Centre Project DWG File, Clinic Centre Project Detail.

Uploaded by:
Harriet
Burrows
