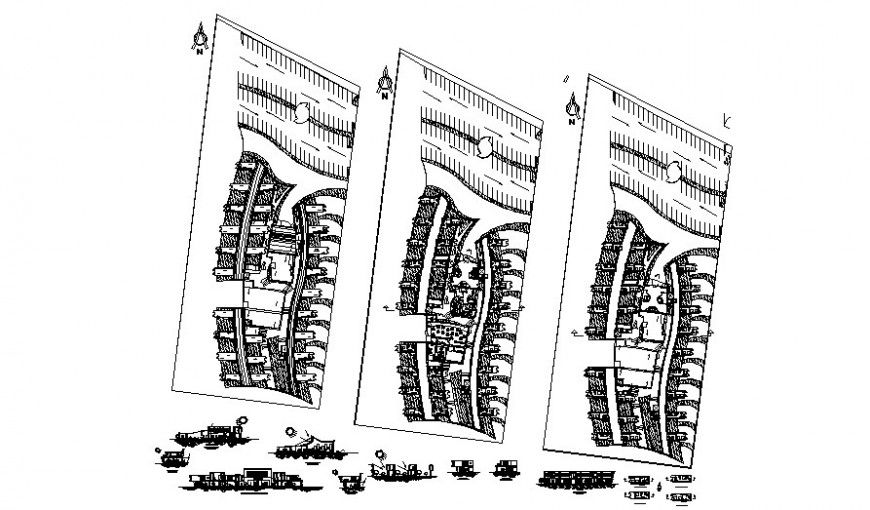Drawing of landscaping area 2d view in autocad
Description
Drawing of landscaping area 2d view in autocad that shows parking space details with different sides of elevation and sections. Floor level details with boundary wall details are also shown in the drawing.

Uploaded by:
Eiz
Luna

