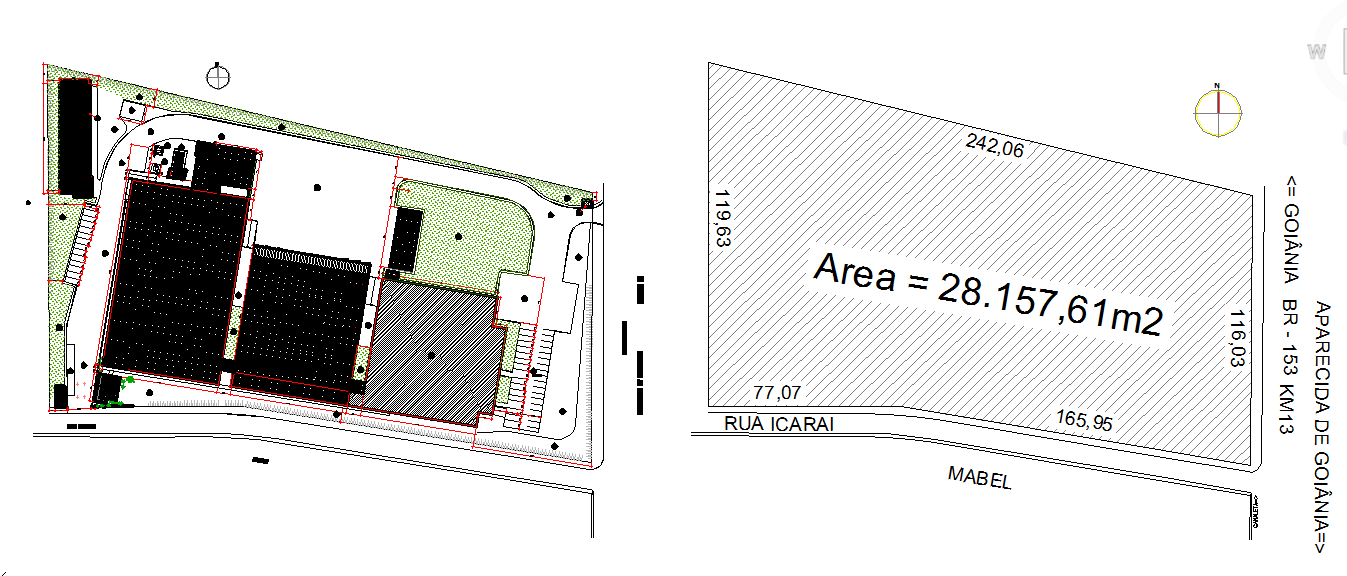Plot Layout Design | Download Residential Plot DWG Files
Description
Download detailed plot layout DWG files for residential and commercial projects, including site planning CAD drawings and architectural layout designs.
File Type:
3d max
File Size:
3.5 MB
Category::
Urban Design
Sub Category::
Town Design And Planning
type:
Free

Uploaded by:
Harriet
Burrows
