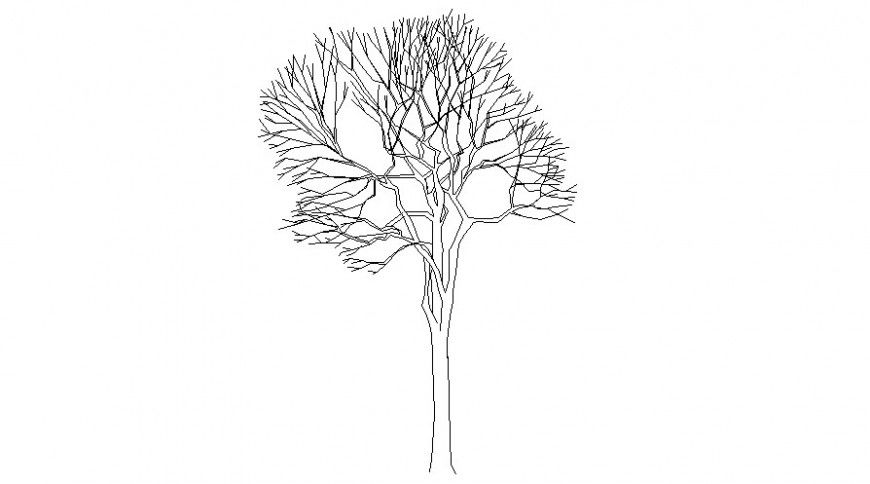Drawing of trees 2d view shown in autocad
Description
Drawing of trees 2d view shown in autocad that shows leaves and stem details with branches details and other details in autocad drawing.
File Type:
DWG
File Size:
33 KB
Category::
Dwg Cad Blocks
Sub Category::
Trees & Plants Cad Blocks
type:
Gold
Uploaded by:
Eiz
Luna

