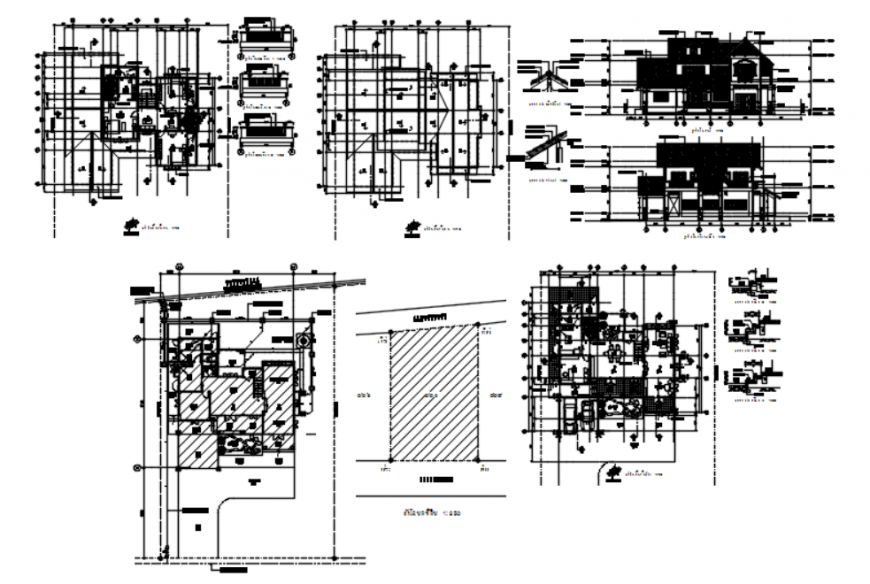. Autocad file of house 2d detail
Description
. Autocad file of house 2d detail which includes a floor plan with the detail of center line, living room, kitchen, bedroom, toilets, etc with furniture details, roof plan with the section, elevation of the house and site plan of the house, etc.
Uploaded by:
Eiz
Luna
