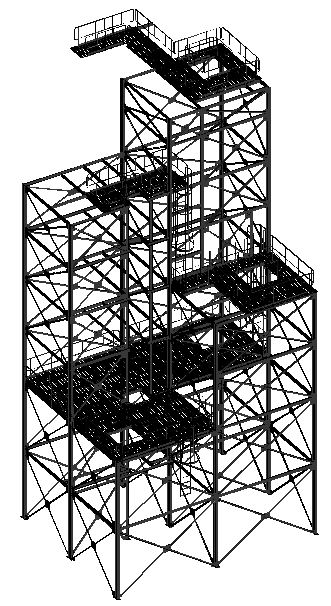3D Structure Metal Frame
Description
This design draw in autocad format. 3D Structure Metal Frame, 3D Structure Metal Frame Detail, 3D Structure Metal Frame Download file
File Type:
DWG
File Size:
8.3 MB
Category::
Structure
Sub Category::
Section Plan CAD Blocks & DWG Drawing Models
type:
Gold

Uploaded by:
Jafania
Waxy

