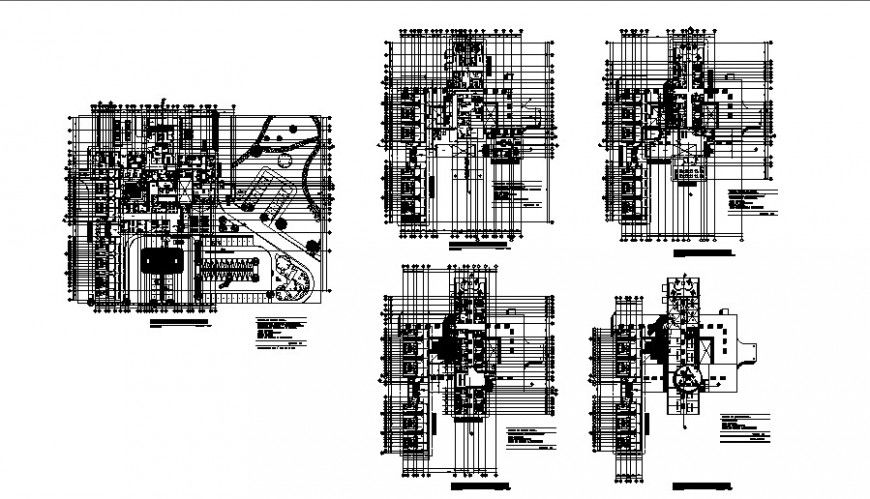Different floor plan of regional hospital auto cad file
Description
Different floor plan of regional hospital auto cad file include first floor plan parking area garden different medical consultant room medical trauma room service complain area hall sewing stator washing area and other floor plan include detail of patient room kitchen and mesh area of hospital with necessary dimension.

Uploaded by:
Eiz
Luna

