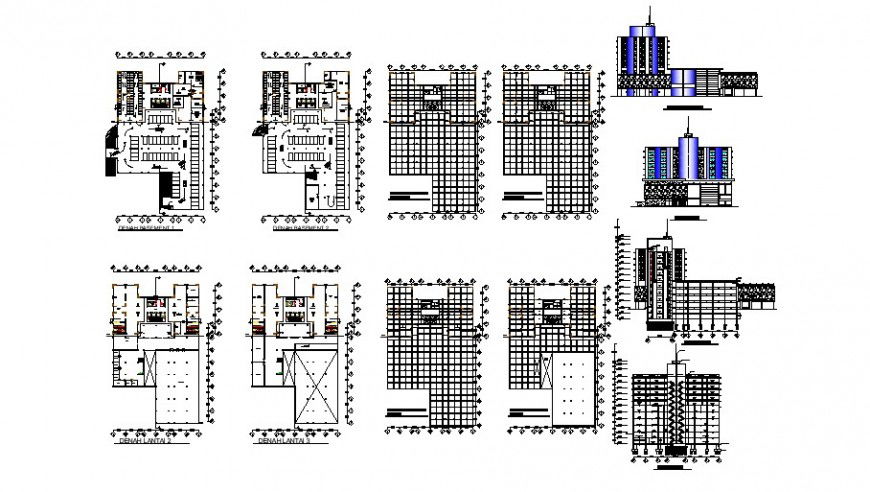Floor plan and elevation of high rise hotel design in auto cad software
Description
Floor plan and elevation of high rise hotel design in auto cad software include detail of floor plan with wall and hotel dining area and washing area detail and elevation include detail of floor and tower of hotel design.

Uploaded by:
Eiz
Luna

