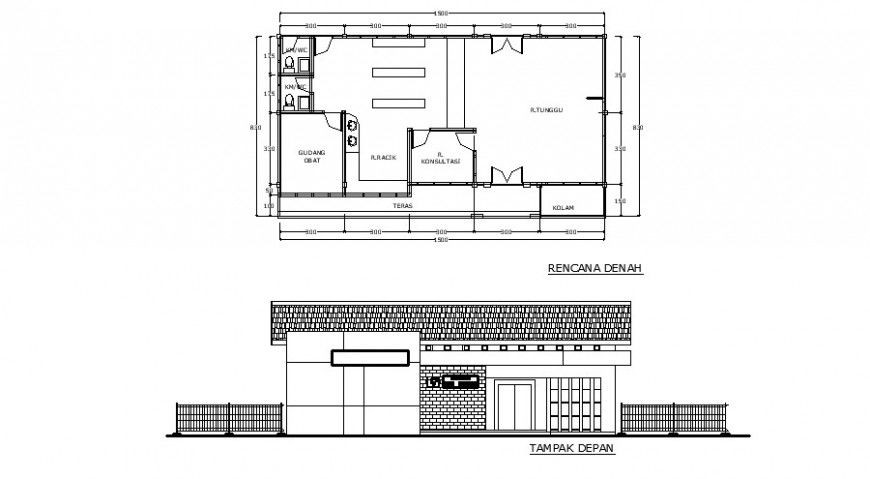Hospital pharmacy plan and elevation in auto cad software
Description
Hospital pharmacy plan and elevation in auto cad software with detail of area and detail of area distribution wall and detail of area and detail of ware house drugs pool and consultant area and washing area with necessary dimension and elevation with detail of wall roof tile and wall support.

Uploaded by:
Eiz
Luna

