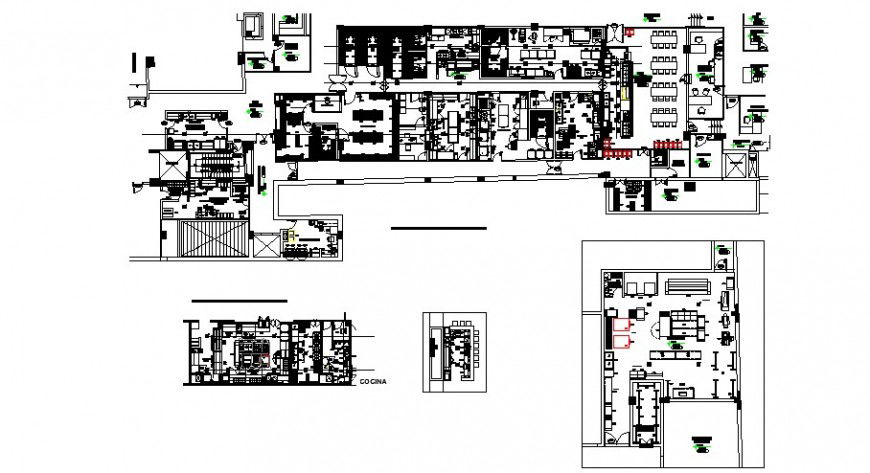Hotel floor plan with kitchen and bar detail in auto cad
Description
Hotel floor plan with kitchen and bar detail in auto cad plan include detail of main entrance reception and room services dry ware house different customer room dining area bakery washing area and detail of kitchen and bar design.

Uploaded by:
Eiz
Luna

