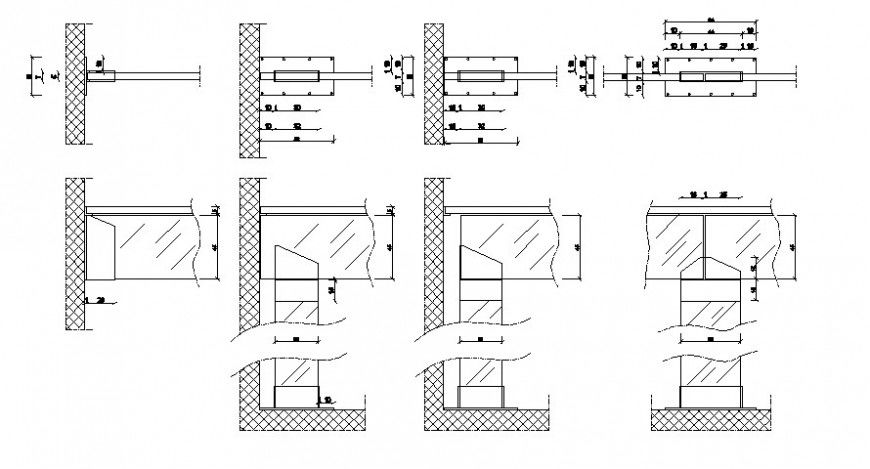Window door blocks detail sectional 2d drawings in AutoCAD
Description
Window door blocks detail sectional 2d drawings in AutoCAD that includes joints and connections details. Dimension and other details are also shown in the drawing.
File Type:
DWG
File Size:
44 KB
Category::
Dwg Cad Blocks
Sub Category::
Windows And Doors Dwg Blocks
type:
Gold

Uploaded by:
Eiz
Luna

