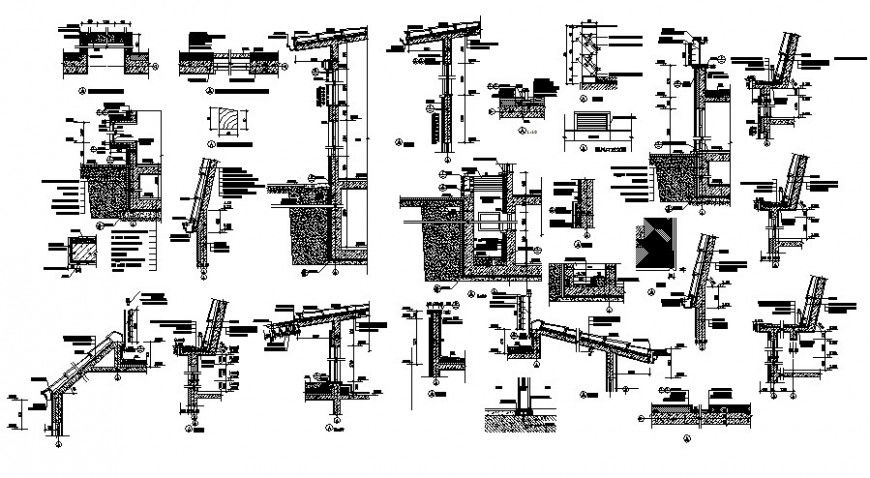Roofing structure sectional drawing 2d view in autocad
Description
Roofing structure sectional drawing 2d view in autocad that shows concrete masonry details with dimension details and roofing material details with principal rafter details and other details of the structure.
File Type:
DWG
File Size:
315 KB
Category::
Construction
Sub Category::
Construction Detail Drawings
type:
Gold

Uploaded by:
Eiz
Luna

