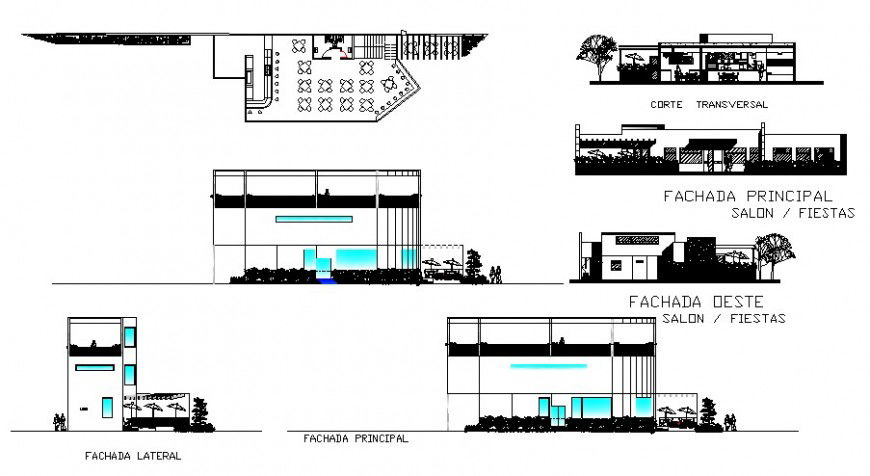Cafe area floor plan and elevation in auto cad
Description
Cafe area floor plan and elevation in auto cad plan include detail of area distribution entry way dining area washing area elevation include detail of designer entry way stair garden area umbrella dining area and designer wall.

Uploaded by:
Eiz
Luna

