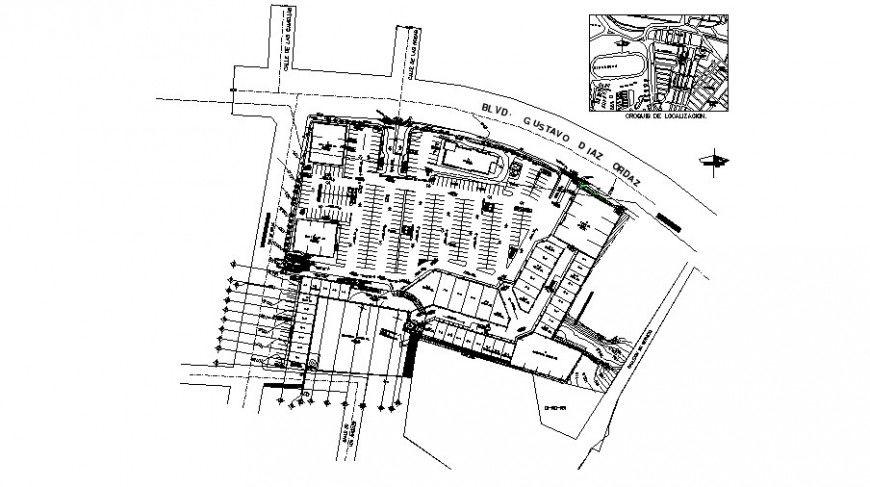Las Palmas commercial Centre plan in auto cad
Description
Las Palmas commercial Centre plan in auto cad area distribution and road view parking lot number for parking different commercial center room container and room number detail with area and important dimension detail.

Uploaded by:
Eiz
Luna
