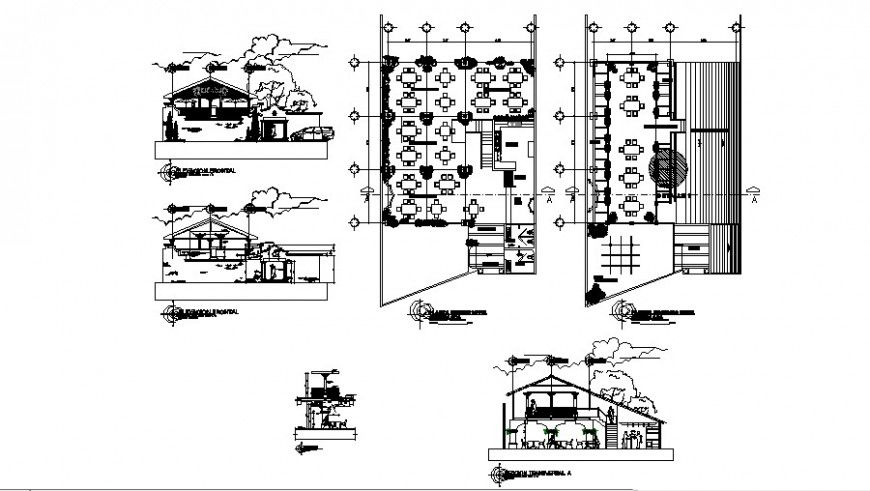Plan and elevation of restaurant in auto cad
Description
Plan and elevation of restaurant in auto cad plan include detail of area distribution wall and detail of washing area mesh area kitchen dining area and elevation include detail of wall designer entry gate and column with floor and floor level.

Uploaded by:
Eiz
Luna
