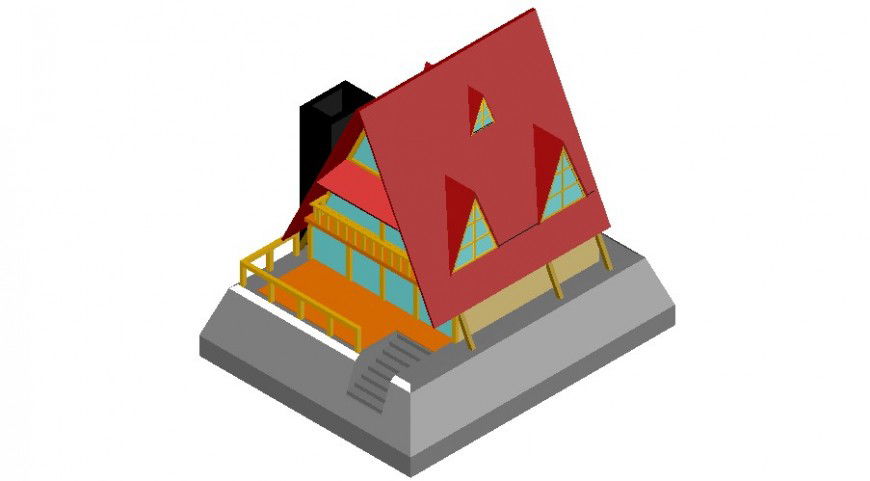3d Bungalows with beach in auto cad file
Description
3d Bungalows with beach in auto cad file 3d view of bungalows include detail of base stair railing with support of balcony wooden support triangular roof area and designer triangular window in both side of roof in view.

Uploaded by:
Eiz
Luna
