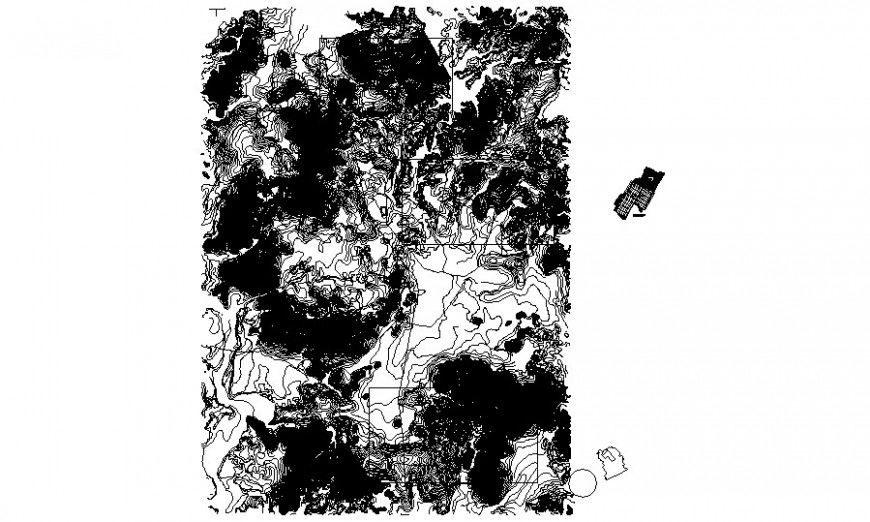Drawing of Contour mapping topographical area autocad file
Description
Drawing of Contour mapping topographical area autocad file that shows contour lines details with road network details with topographical area details.
File Type:
DWG
File Size:
19.2 MB
Category::
Urban Design
Sub Category::
Town Design And Planning
type:
Gold

Uploaded by:
Eiz
Luna

