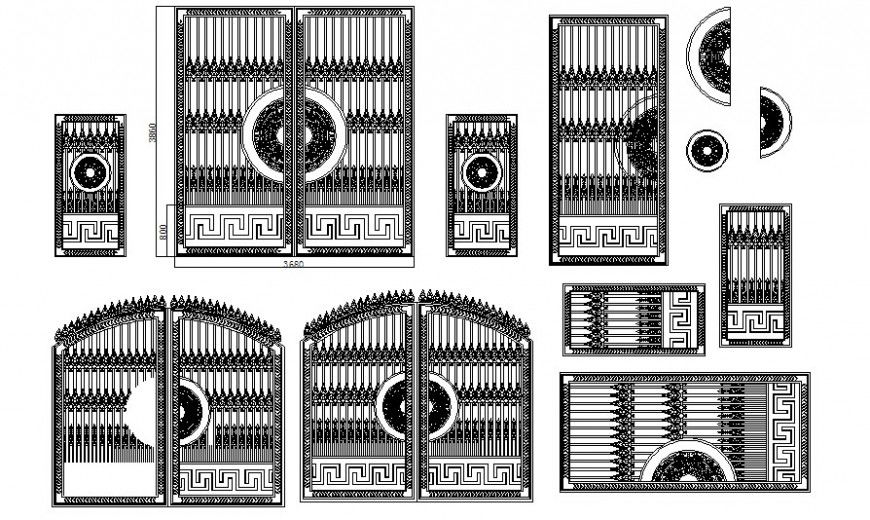Drawing of gate details elevation 2d view autocad file
Description
Drawing of gate details elevation 2d view autocad file which includes different types of entrance gate design details. Dimension details are also shown in the drawing.
File Type:
DWG
File Size:
476 KB
Category::
Dwg Cad Blocks
Sub Category::
Windows And Doors Dwg Blocks
type:
Gold

Uploaded by:
Eiz
Luna

