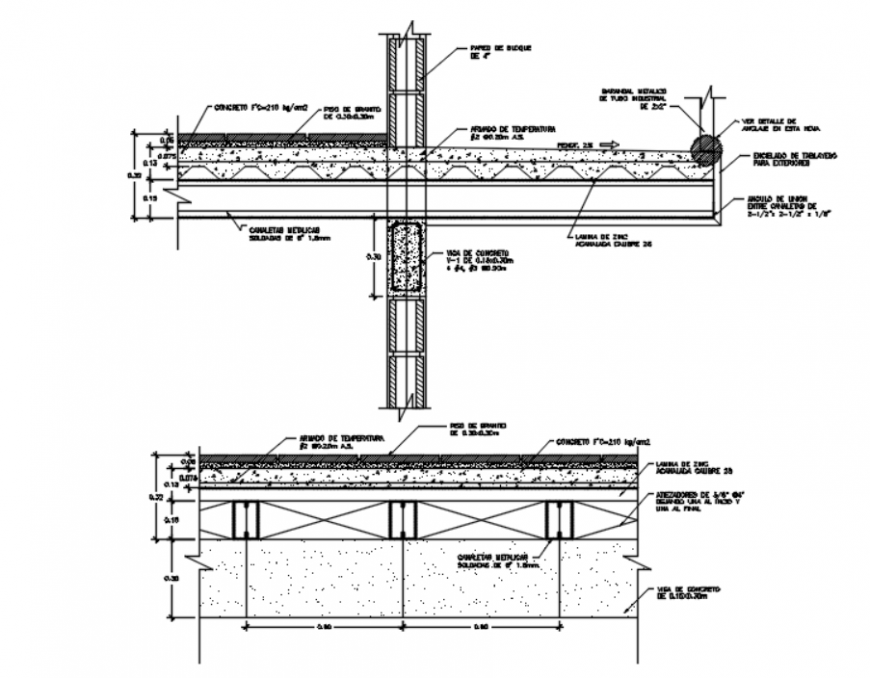Drawing of slab details AutoCAD file
Description
Drawing of slab details AutoCAD file which includes slab section with details of concrete details, metals steel details with dimension and also includes details of structure details with dimensions.
Uploaded by:
Eiz
Luna
