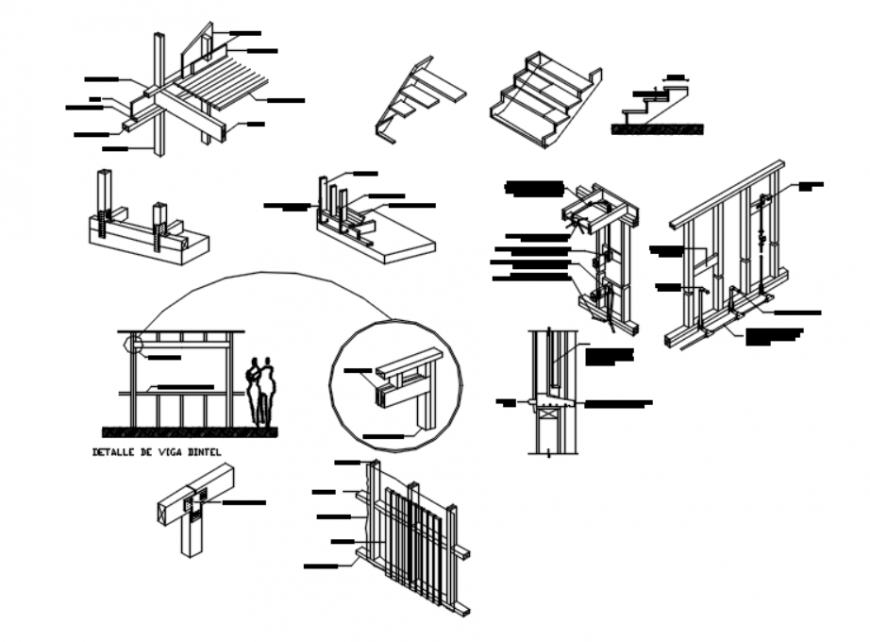Drawing of wood 2d details Autocad file
Description
Drawing of wood 2d details Autocad file which includes details of the mezzanine, stairs details with sections and isometric, column anchor with the floor, floor details, details of electrical installation, details of beam lintel, vertical enclosed etc.
Uploaded by:
Eiz
Luna

