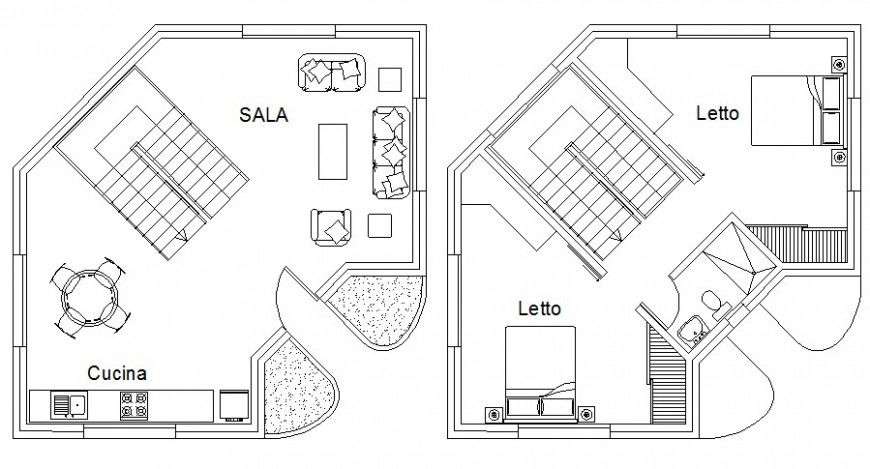Drawing of two bhk house 2d view in autocad file
Description
Drawing of two bhk house 2d view in autocad file which includes a work plan of the house with furniture blocks and rooms details of drawing room area bedroom area and kitchen dining area details. staircase details are also shown in the drawing.

Uploaded by:
Eiz
Luna

