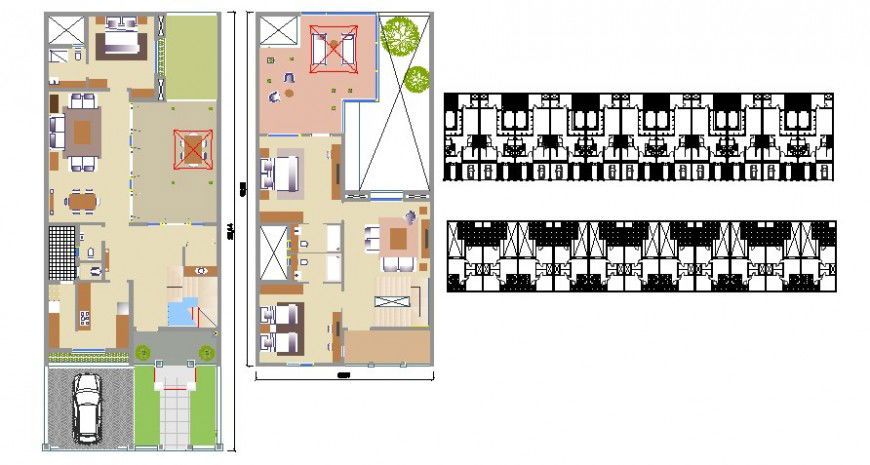House plan drawing details 2d view autocad file
Description
House plan drawing details 2d view autocad file that shows work plan of the house with furniture blocks details and parking space details. Staircase and landscaping details are also included in the drawing.

Uploaded by:
Eiz
Luna

