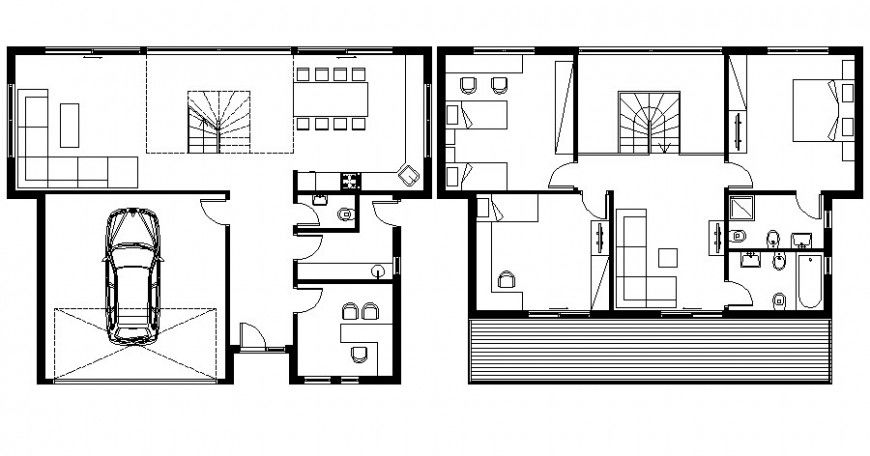Drawing of house layout plan 2d view autocad file
Description
Drawing of house layout plan 2d view autocad file that shows work plan of the house with floor level details and furniture blocks details in the house. staircase and parking space details are also shown in the drawing.

Uploaded by:
Eiz
Luna

