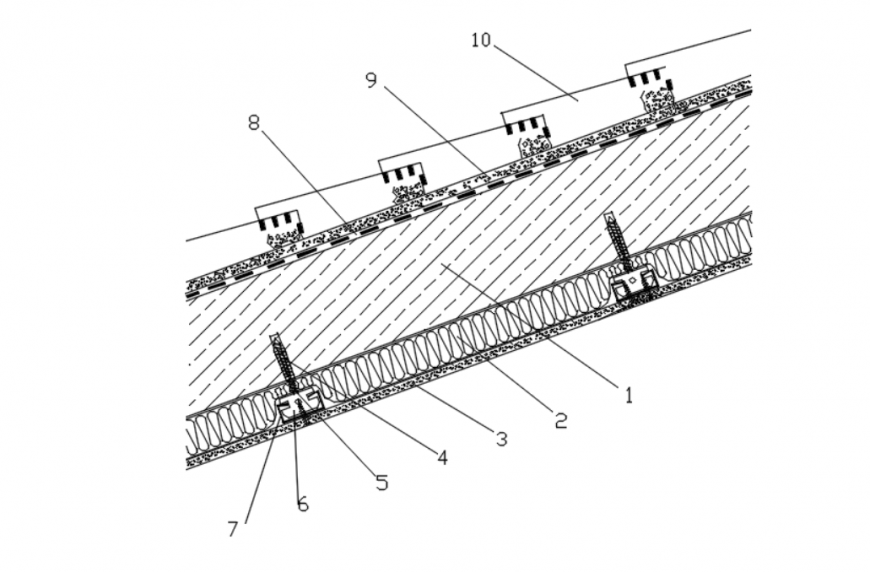Drawing of roof construction details AutoCAD file
Description
Drawing of roof construction details AutoCAD file which includes internal section details of the roof with the details of forged, carton plate, laminated plaster etc.
File Type:
DWG
File Size:
119 KB
Category::
Construction
Sub Category::
Construction Detail Drawings
type:
Gold
Uploaded by:
Eiz
Luna

