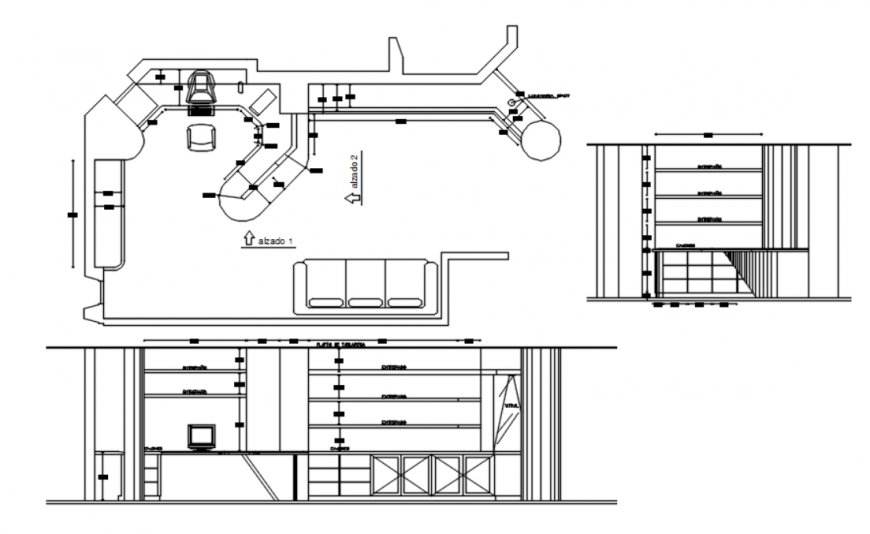Drawing of professional equipment of office AutoCAD file
Description
Drawing of professional equipment of office AutoCAD file which includes a plan of office furniture and elevation of office with details of office table, chairs, sofa, paneling etc.
File Type:
DWG
File Size:
43 KB
Category::
Interior Design
Sub Category::
Modern Office Interior Design
type:
Gold
Uploaded by:
Eiz
Luna
