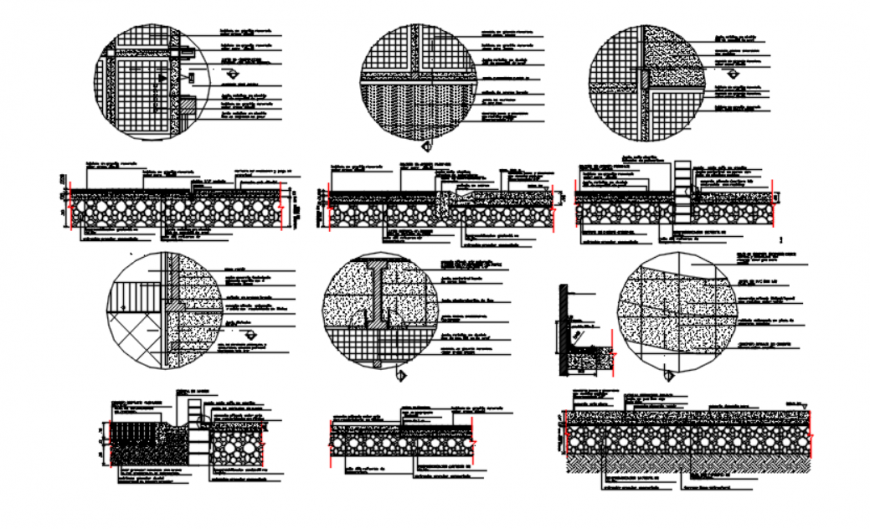Drawing of floor finish details autocad file
Description
Drawing of floor finish details autocad file which includes floor change hall-hall events, details of circulation place floor etc.
File Type:
DWG
File Size:
153 KB
Category::
Construction
Sub Category::
Construction Detail Drawings
type:
Gold
Uploaded by:
Eiz
Luna

