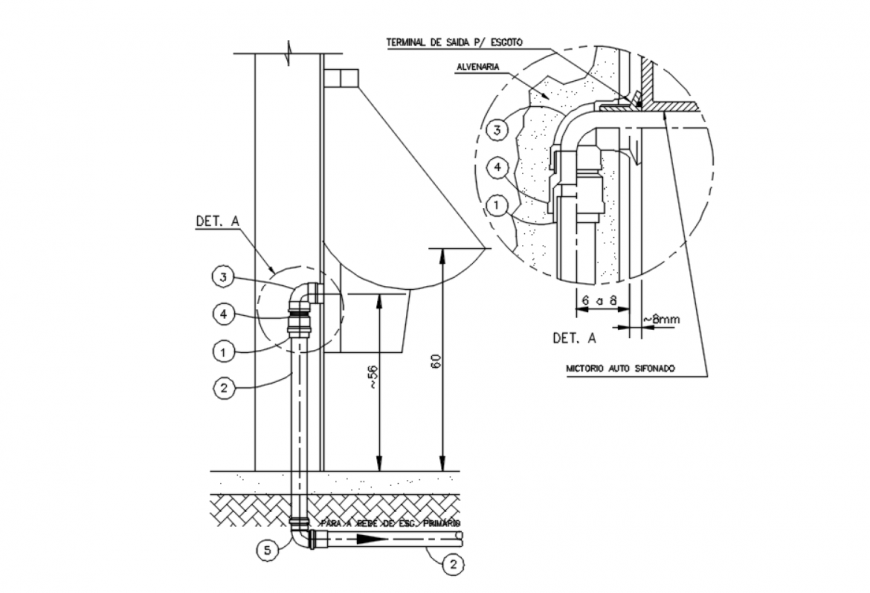Drawing of urinal installation details autocad file
Description
Drawing of urinal installation details autocad file which includes sectional details of urinal installation, dishwaser microwave sifonado-inst of pvc- wrap, etc.
File Type:
DWG
File Size:
38 KB
Category::
Construction
Sub Category::
Construction Detail Drawings
type:
Gold
Uploaded by:
Eiz
Luna

