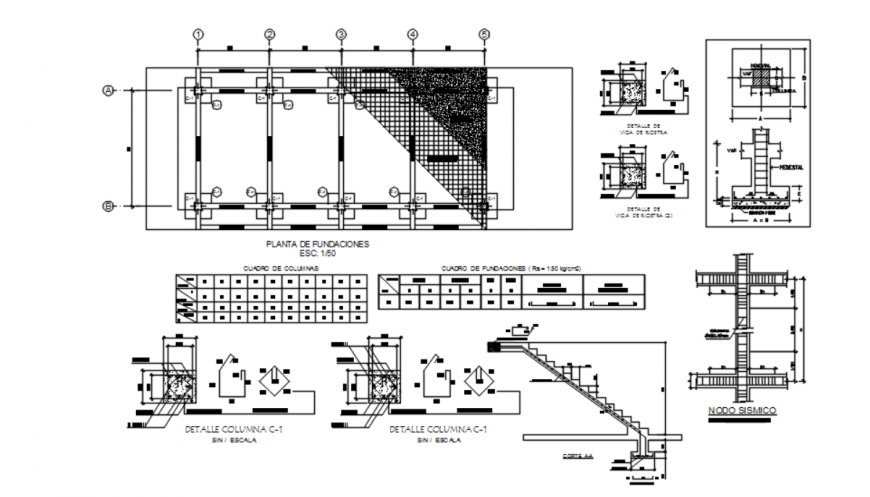Drawing of construction details of building autocad file
Description
Drawing of constrution details of building autocad file which includes foundation plan, details of column, stair case details, sesmic node, section of foundation etc.
File Type:
DWG
File Size:
167 KB
Category::
Construction
Sub Category::
Construction Detail Drawings
type:
Gold
Uploaded by:
Eiz
Luna

