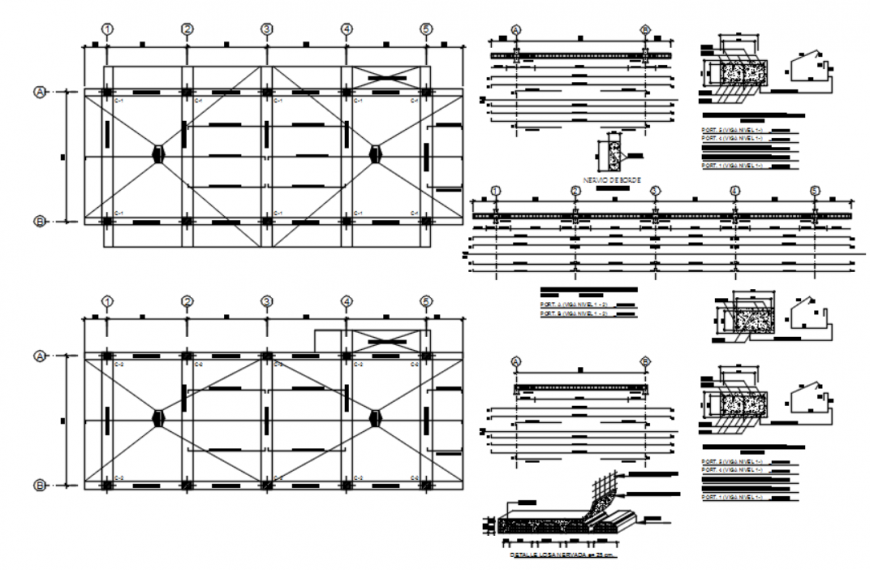Autocad file of construction details of the building
Description
Autocad file of construction details of the building which includes mezzanine slab, moring beam section, and ribbed slab details etc.
File Type:
DWG
File Size:
167 KB
Category::
Construction
Sub Category::
Construction Detail Drawings
type:
Gold
Uploaded by:
Eiz
Luna
