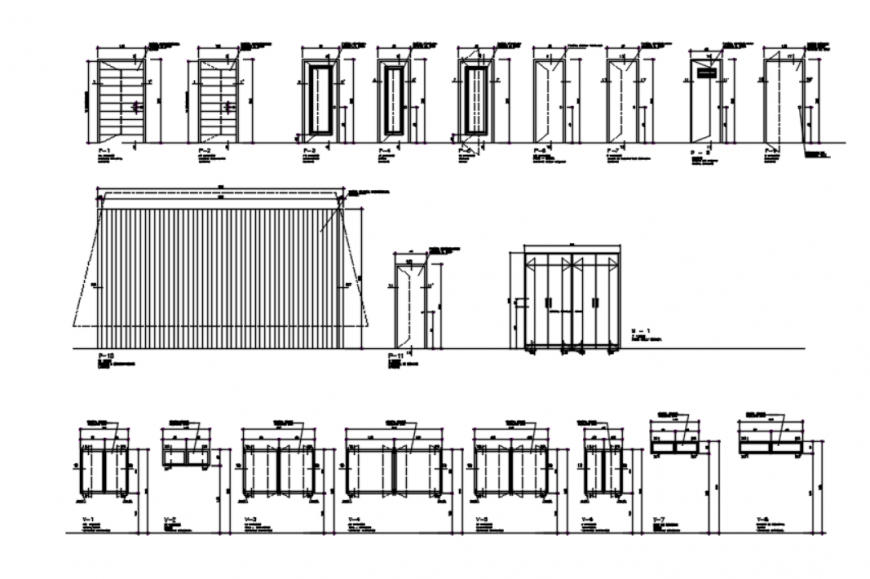Drawing of door-window 2d details
Description
Drawing of door-window 2d details which includes elevation of the window and doors with dimension.
File Type:
DWG
File Size:
348 KB
Category::
Dwg Cad Blocks
Sub Category::
Windows And Doors Dwg Blocks
type:
Gold
Uploaded by:
Eiz
Luna
