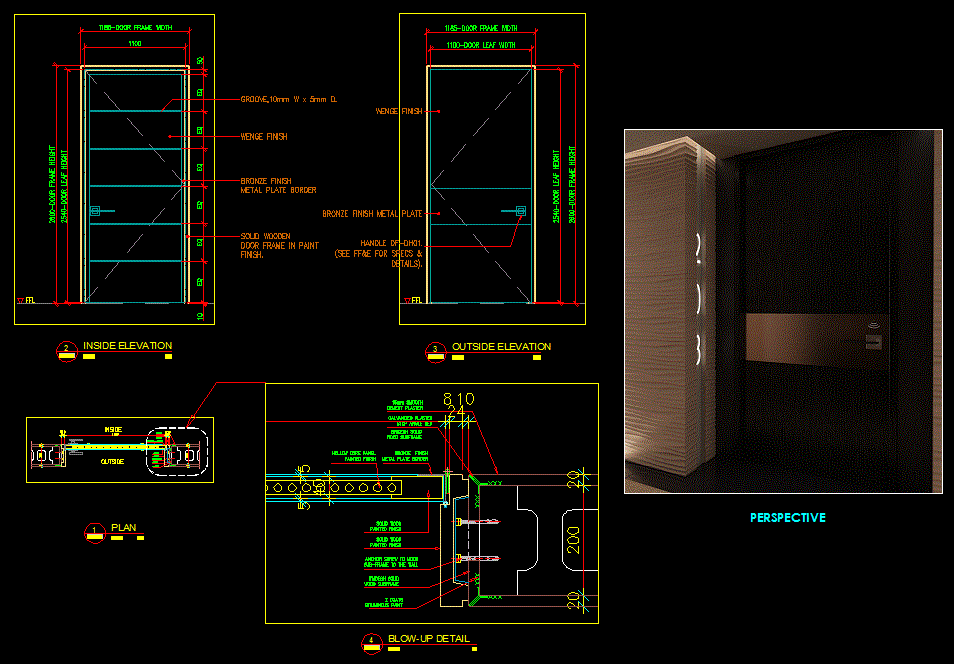Main Door Design Plans in DWG Format for Architectural Projects
Description
Explore detailed main door design plans available in DWG format, offering precise architectural detailing for both modern and traditional door styles. This CAD drawing provides accurate measurements, proportions, and design elements, making it an essential resource for architects, interior designers, builders, and CAD professionals. Each drawing is carefully drafted to ensure clarity and ease of use, allowing professionals to incorporate these door designs seamlessly into their residential or commercial projects. The file includes multiple styles and configurations, providing flexibility and creative options for various architectural needs.
These DWG door design plans are fully compatible with AutoCAD software, enabling easy editing, customization, and integration into larger building layouts. They serve as an excellent reference for construction documentation, design presentations, and project planning. By using these CAD-ready door drawings, professionals can save time, maintain design accuracy, and ensure consistency in detailing across projects.
File Type:
3d max
File Size:
2.6 MB
Category::
Dwg Cad Blocks
Sub Category::
Windows And Doors Dwg Blocks
type:
Gold
Uploaded by:

