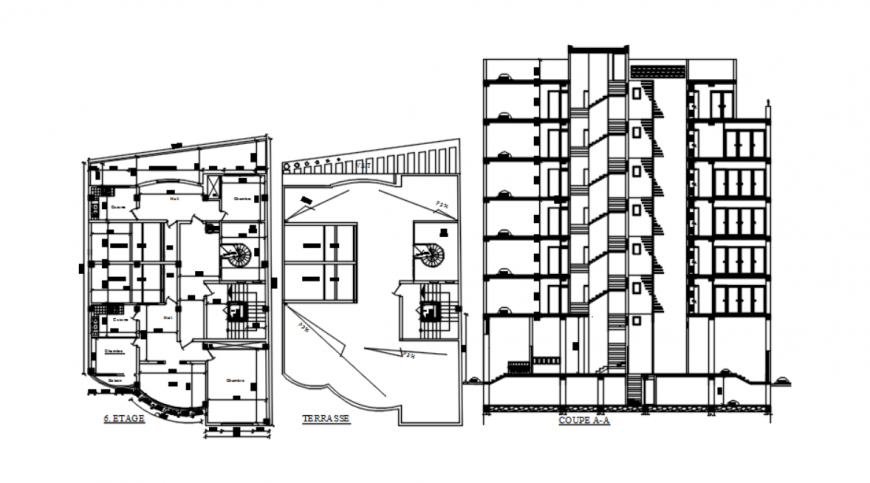Drawing of apartment-commercial detail AutoCAD files
Description
Drawing of apartment-commercial detail AutoCAD files which include a sixth-floor plan with details of the bedroom, kitchen, balcony, staircase, lift, hall, court etc and terrace plan and also includes a section of the buildings etc.
Uploaded by:
Eiz
Luna

